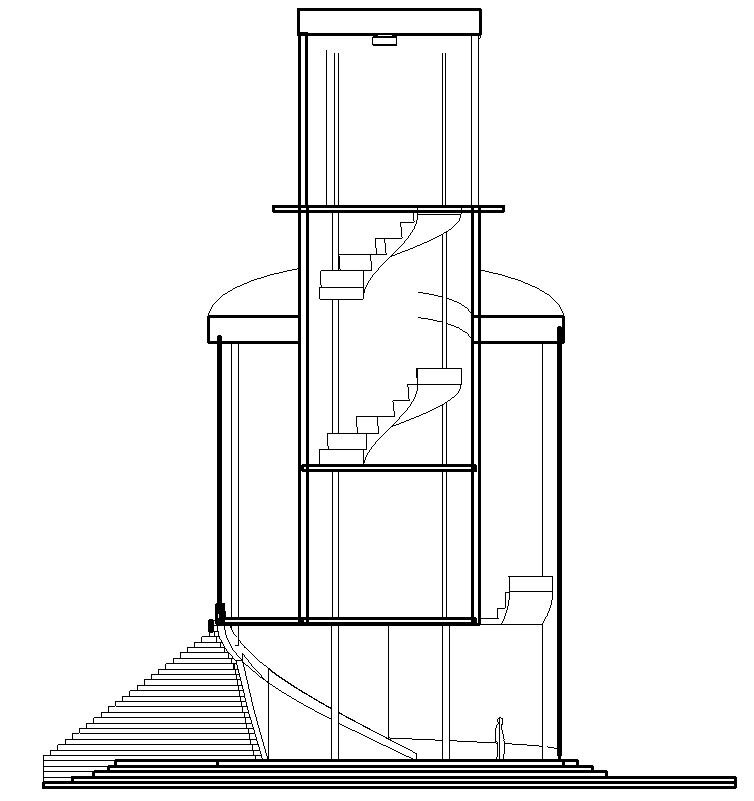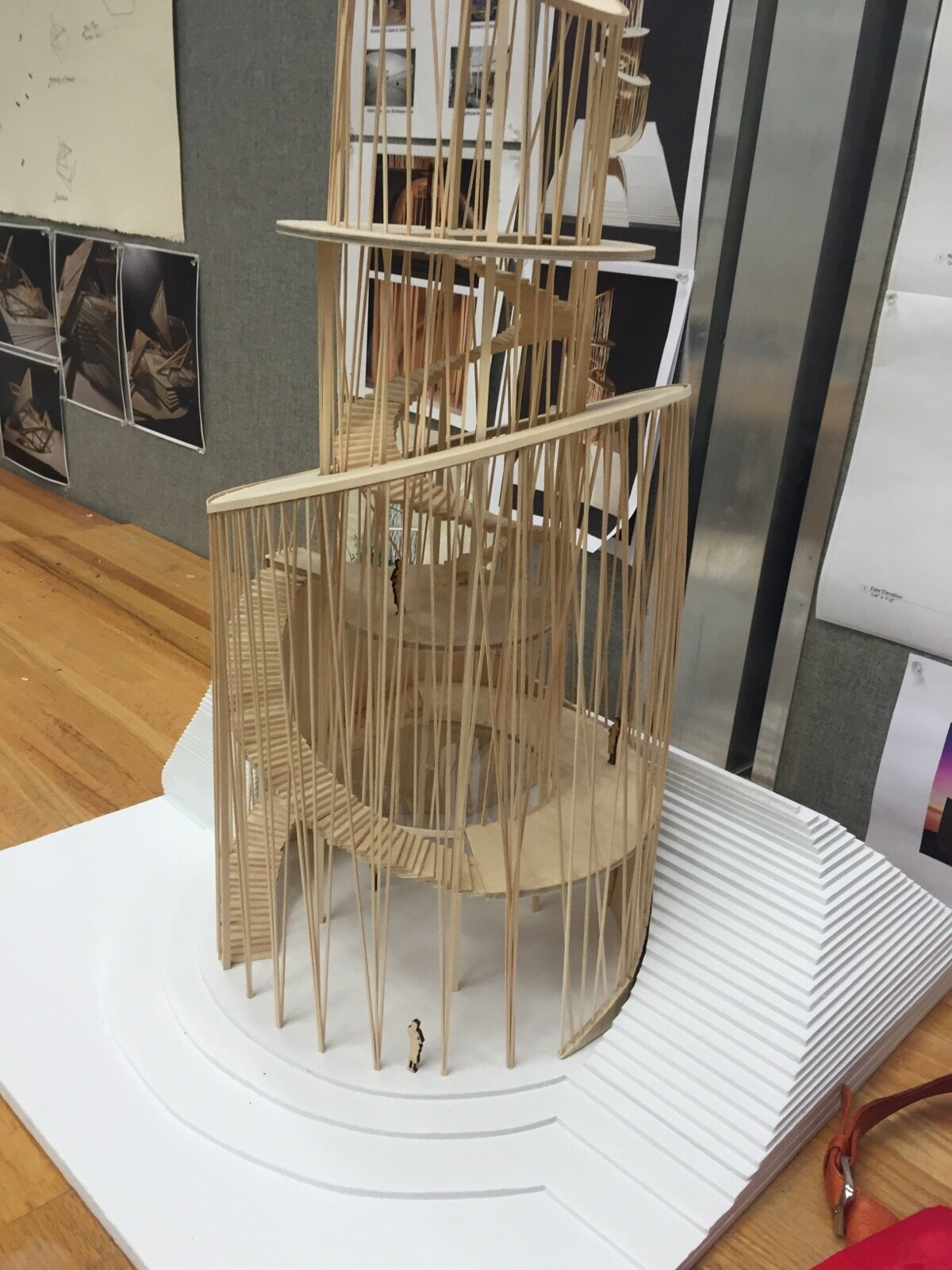Lighthouse
PHYSICAL MODEL
This lighthouse design model is based on the circular proportion of the building and its surrounding landscape. Symmetry and repetition define the articulation of the spaces and applies hierarchy with primary, secondary, and tertiary elements. The façade consists of a curvilinear curtain wall made of a dynamic design of wooden rods and tilted roofs.
On the first level, people are able to experience and admire the view of the ocean toward the south. On the following second and third levels, people experience a change of space that becomes more intimate as those become smaller areas. The final level has the most beautiful view, with a balcony that faces both the ocean to the south and green hills to the north.































