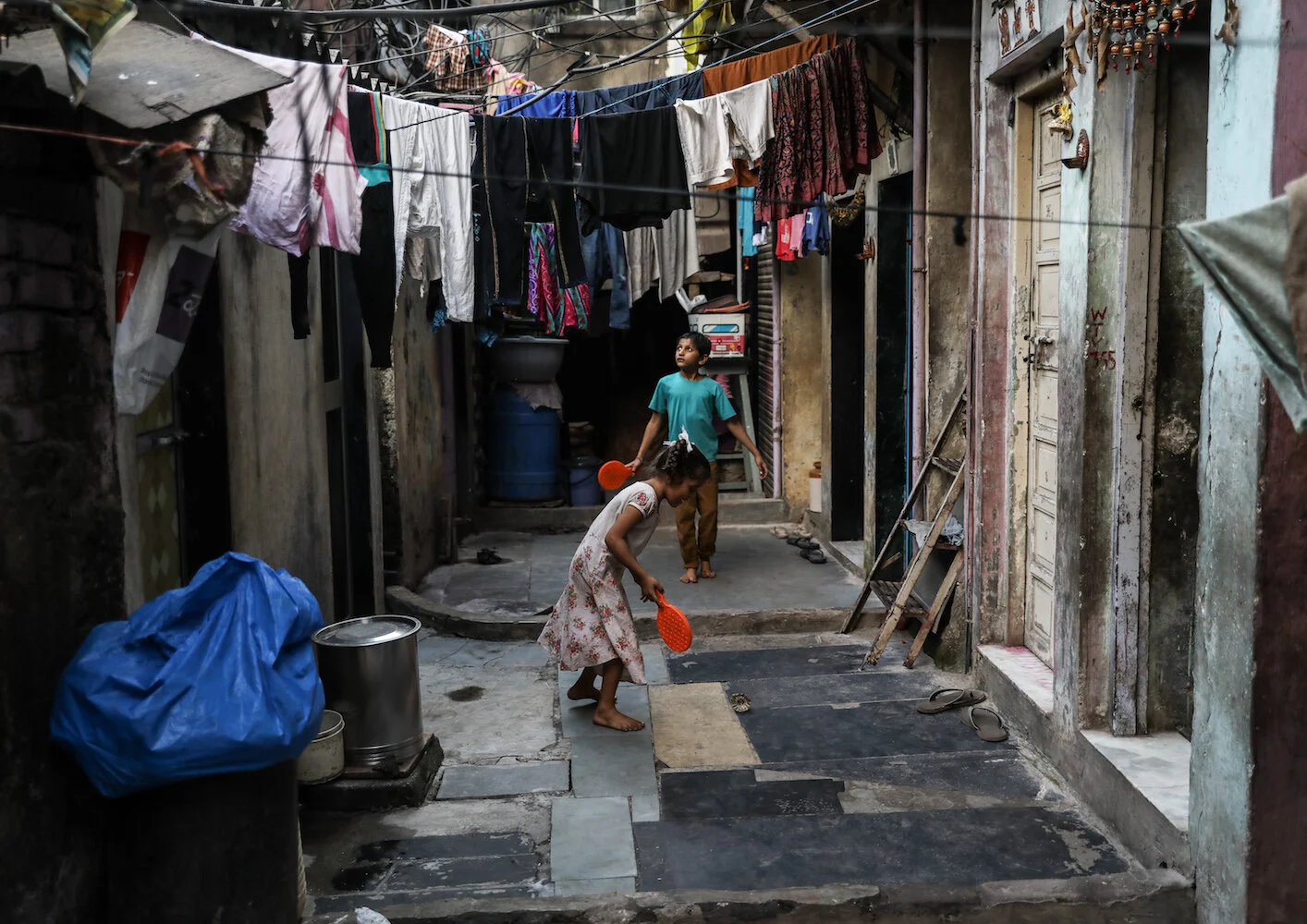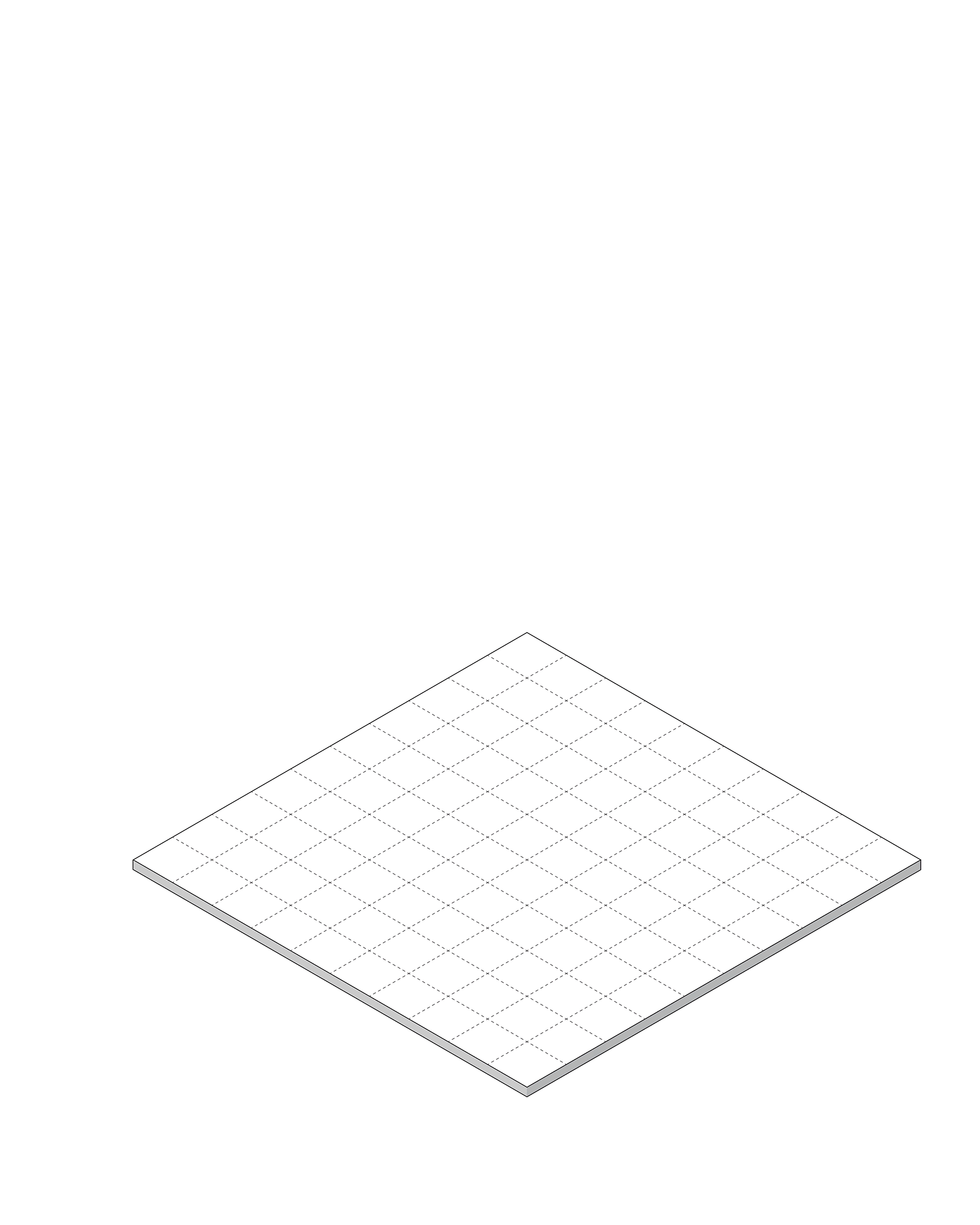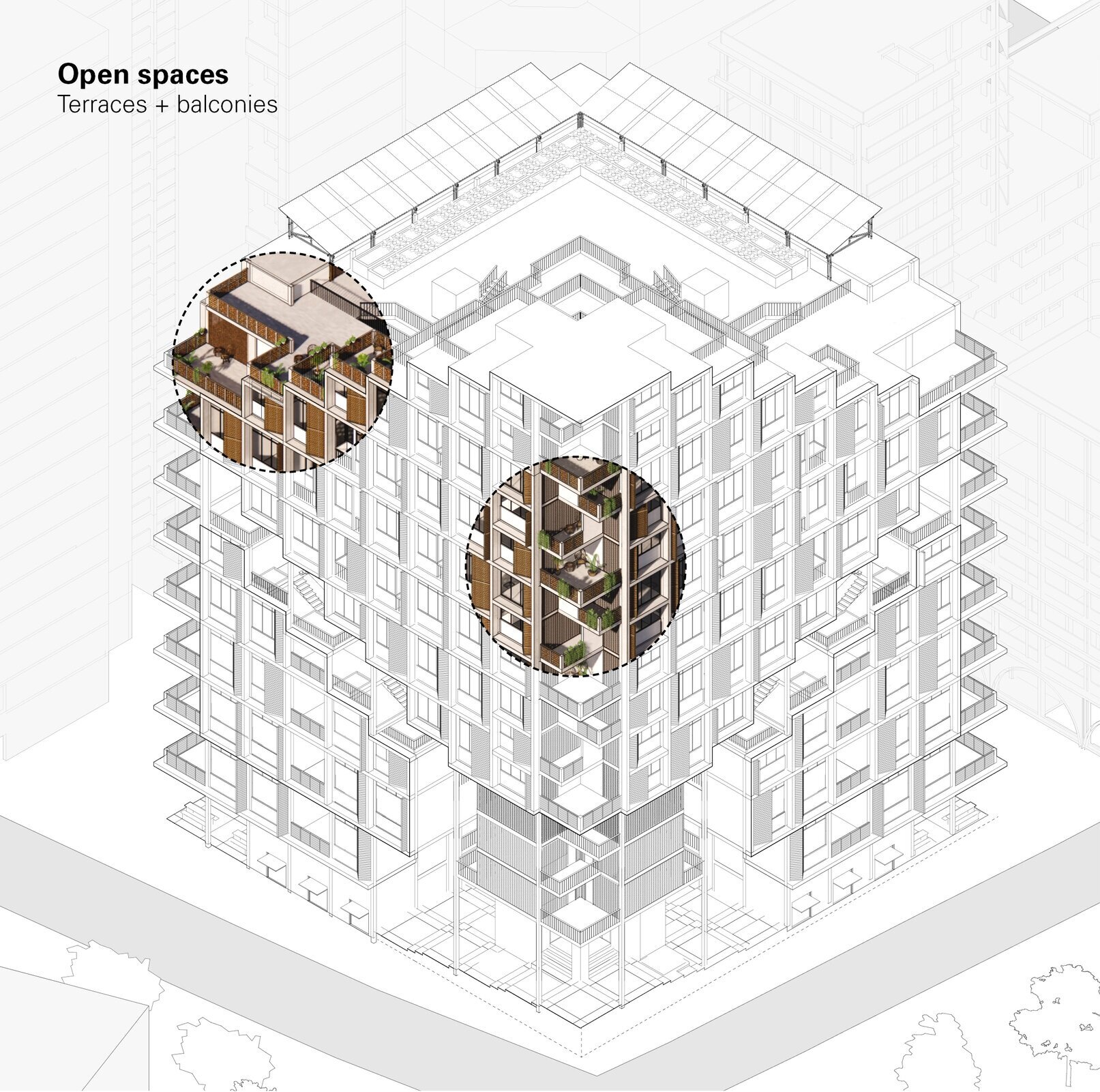Redeveloping Worli’s BDD Chawls
BDD Chawls Background
Mumbai’s pattern of growth was challenged in the late 19th century when in 1896 the city was struck with the bubonic plague. The epidemic is said to have killed over 50.000 people - many of whom who lived in poorly built and serviced chawls (tenement houses) and slums that were subsequently blamed for spreading the disease.
Realizing the urgency to improve living conditions of the city’s working classes in the aftermath of this plague, the Bombay Development Department (BDD) was established to provide better and more hygienic accommodations for the city’s growing working classes. The BDD chawls were built between 1920-1925 and thus represent the state’s first interventions in public housing.
Today, almost a century old and home to nearly 16.500 families in some 207 buildings, these chawls are all slated to undergo ‘redevelopment’ – often in standardized high density towers (known as the ‘rehab component’), and in the construction of new, more exclusive open-market housing for higher-income groups (known as the ‘sale component’).
Brief
The project tackle social and spatial challenges triggered by the need for better and more human habitats for the urban poor living in Mumbai - India’s economic powerhouse and one of the densest cities in the world.
The scheme results in the combination of two very contrasting societal groups (rehab and sale components) that will co-exist next to one another but remain separated by clear physical boundaries. Therefore, housing is being thought more as an urban project, where connectivity to the larger urban realm is essential and where domesticity is embedded within larger social, cultural, and economic networks.
The aim was to develop an architecture project that responds to both quantitative forces (densities, building regulations, unit requirements), but while preserving - and enhancing - the quality of life that these communities have enjoyed for generations.
a chaotic city
Design Lens
Design Concept Development
Design goal:
Deliver a project for an affordable housing complex that brings a meaningful articulation between the urban realm (larger precinct and neighborhood), the sphere of the building (block), and the individual unit (dwelling). The design addresses the current challenges in the production of affordable housing in Mumbai, considering the three pillars of sustainability: social, environmental, and economic.
Design Question:
How can we contribute the design of housing not only as living spaces but to encourage connections between everyday social interactions with physical space and the surrounding context?
Is it possible to conceive new housing models and types that are not only affordable but also respect cultural values, are climate responsive, and allow a transition of private to public shared spaces?
Design Hypothesis:
Engage public housing and approaching markets on site as a mixed used development that generates impact on low/mid-income communities. This can be achieved through the smart design of modularity and the study of innovative construction methods while encouraging people’s participation in decision making to inculcate a greater sense of belonging in the personalization of spaces and structures.
Materiality
Innovative systems for maximum usage of space
Floor plans
The circulation cores, connecting platforms, and collective spaces act as a three-dimensional community spine. Interlocking units with varying widths were designed as a continuing zig-zag structure for better seismic protection. Each of these are free-standing units that have the possibility to grow and change over time, into multi-floor apartments. The implementation of double height spaces was a crucial element to provide protection from direct sunlight and rain, while allowing cross ventilation to the interior.
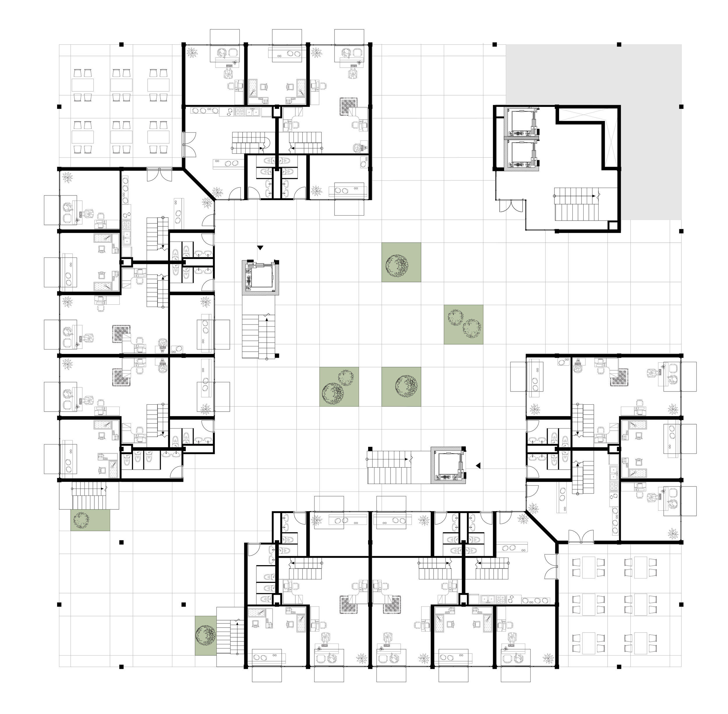
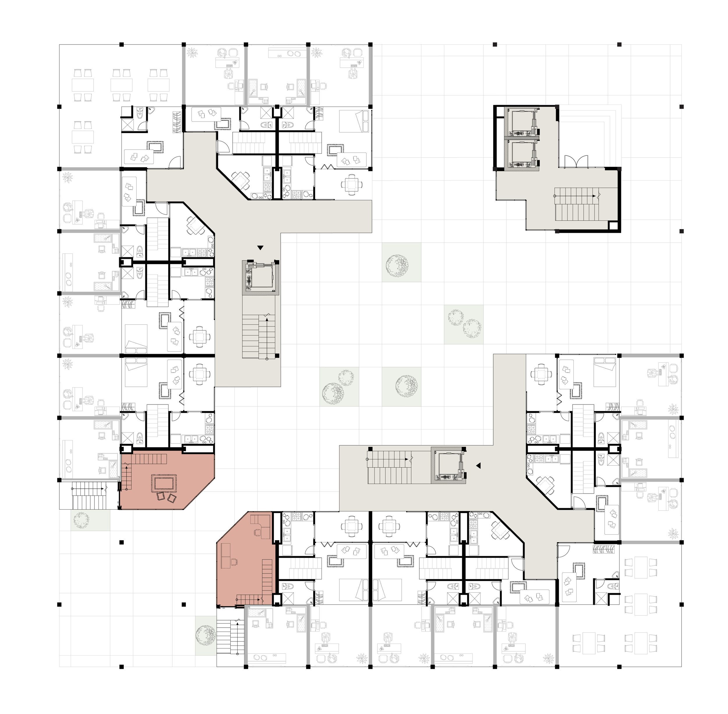
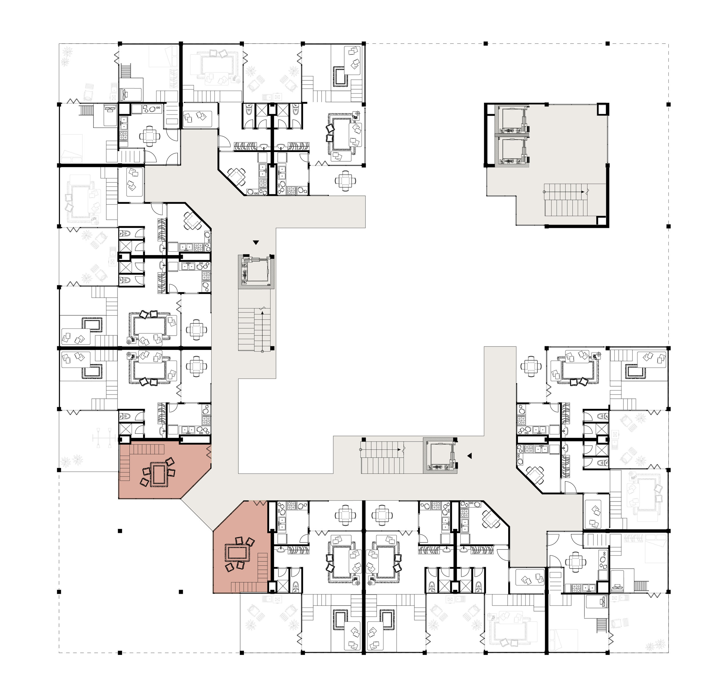
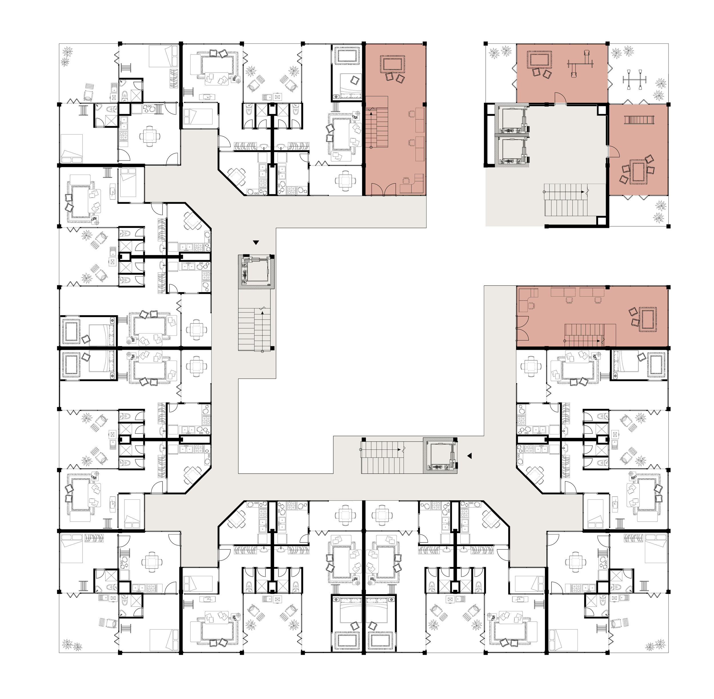
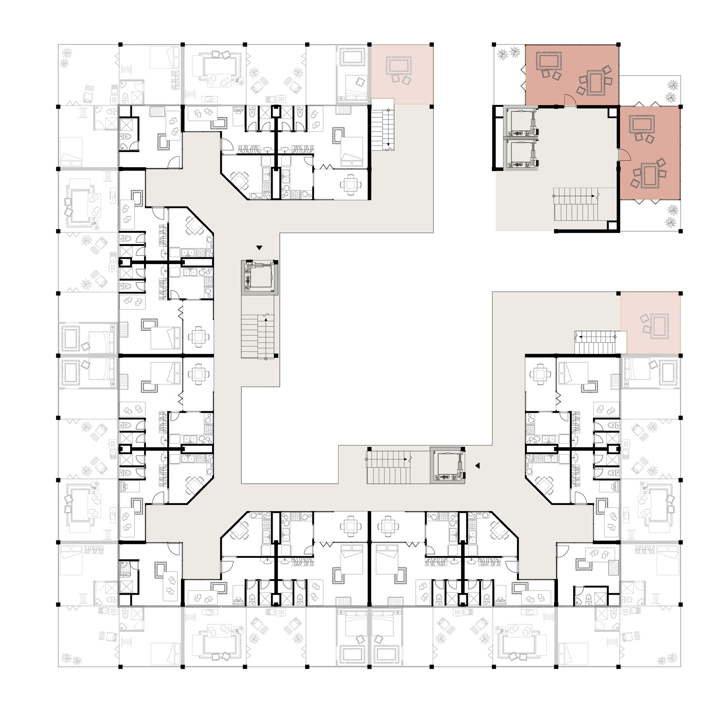
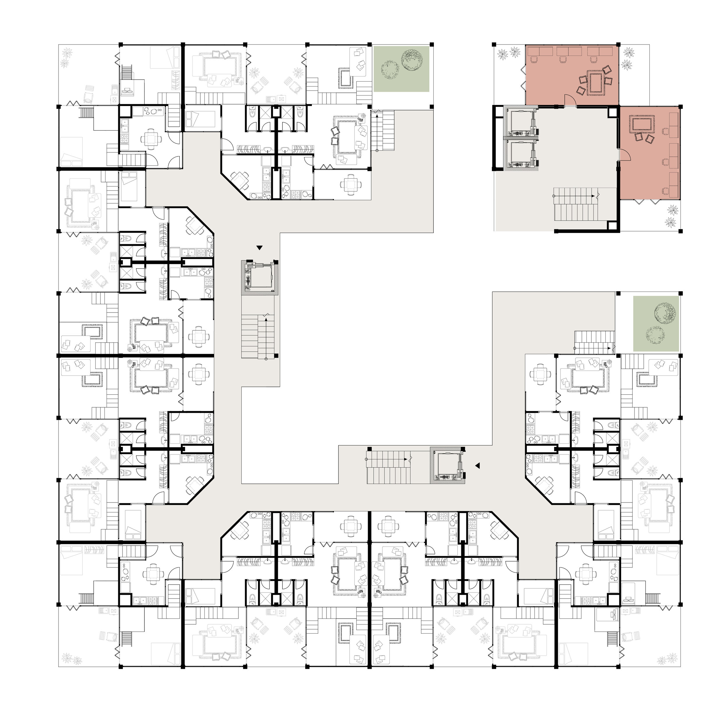
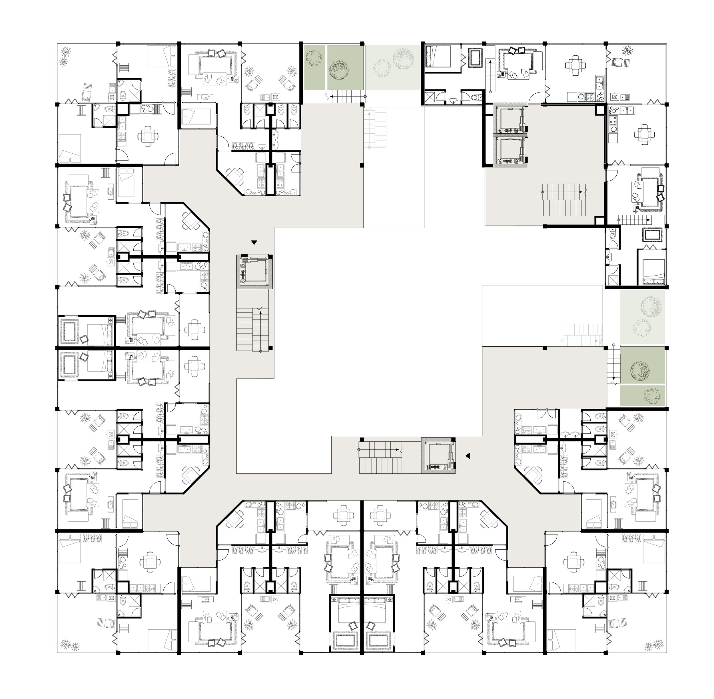
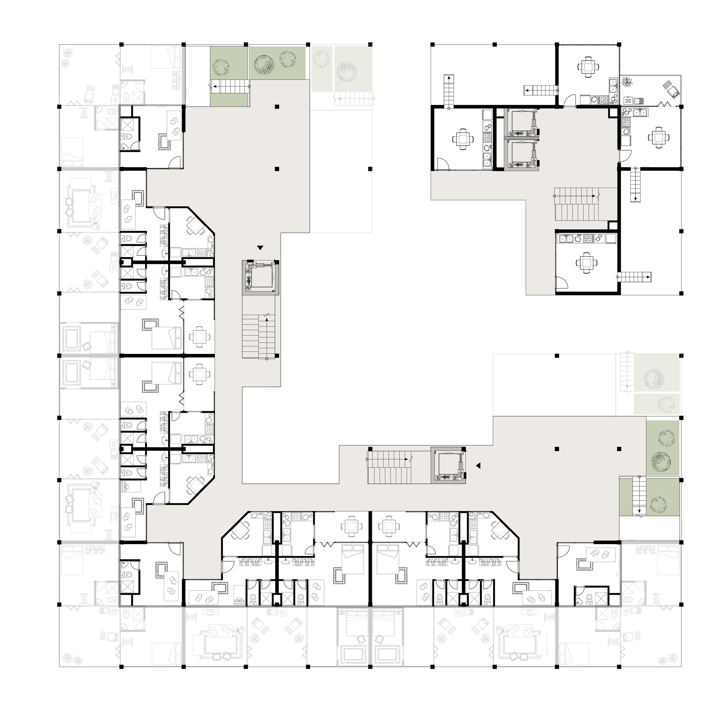
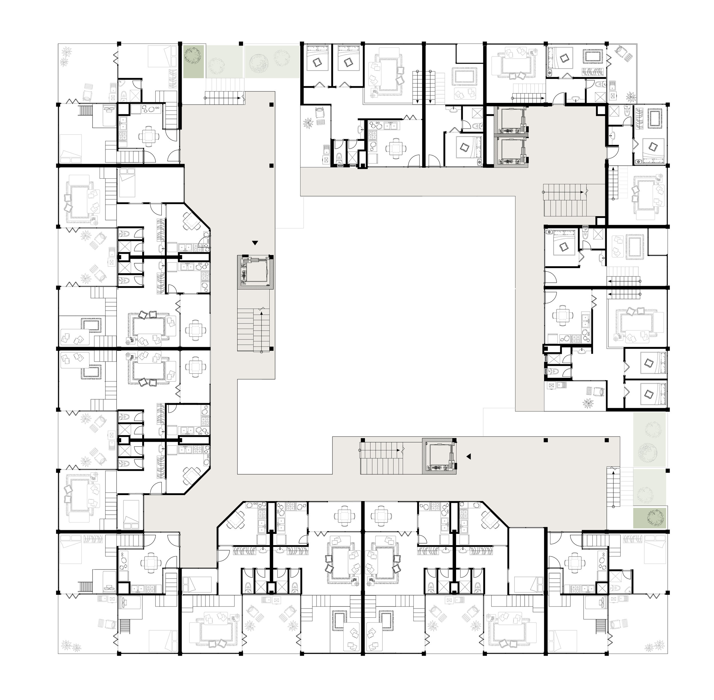

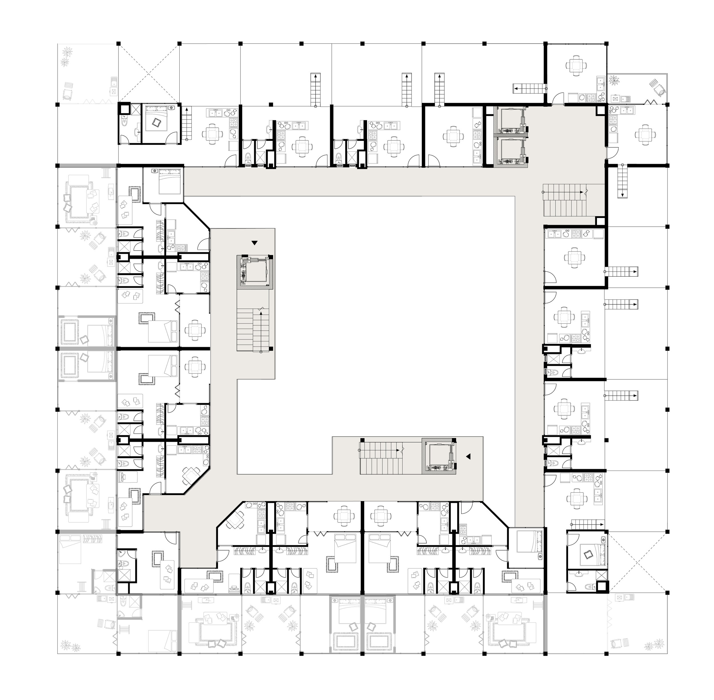
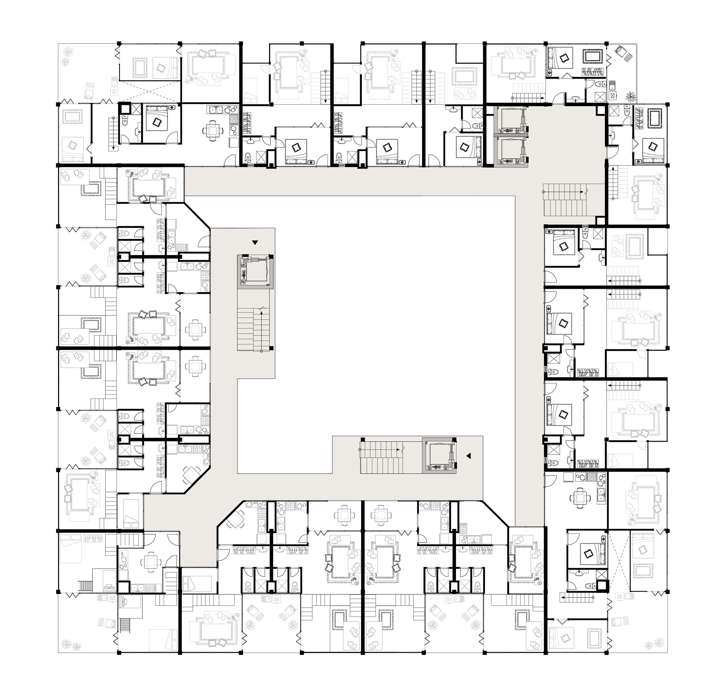


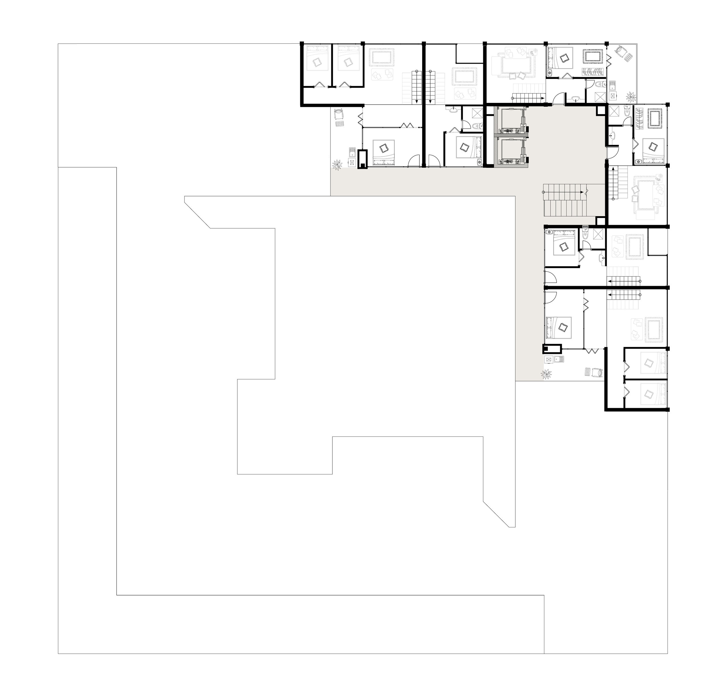
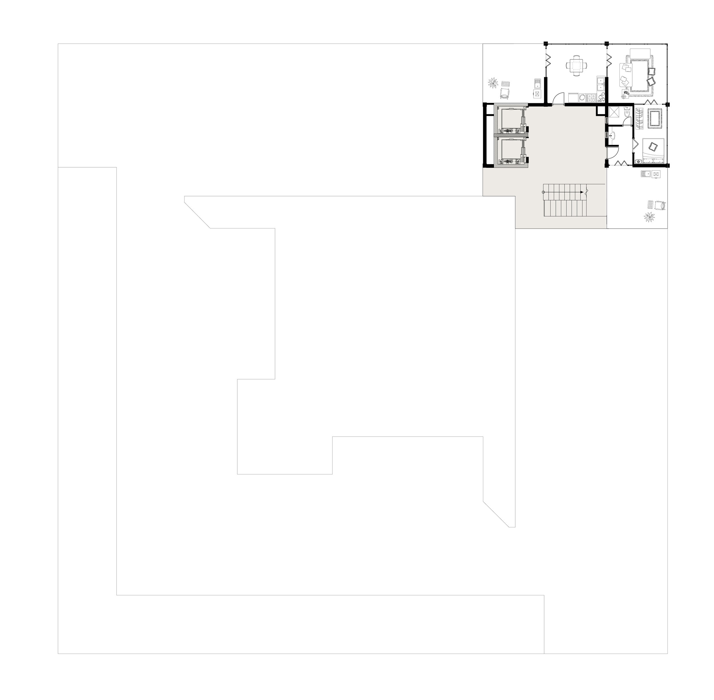
Diversity - unit plans
A “one-size-fits-all” approach within housing projects usually ignore people’s spatial practices and their need for a variety of types and sizes of dwellings. Therefore, diversity was an essential component of the design with different types of dwelling that range from small units for migrants to larger ones for middle-income groups.





