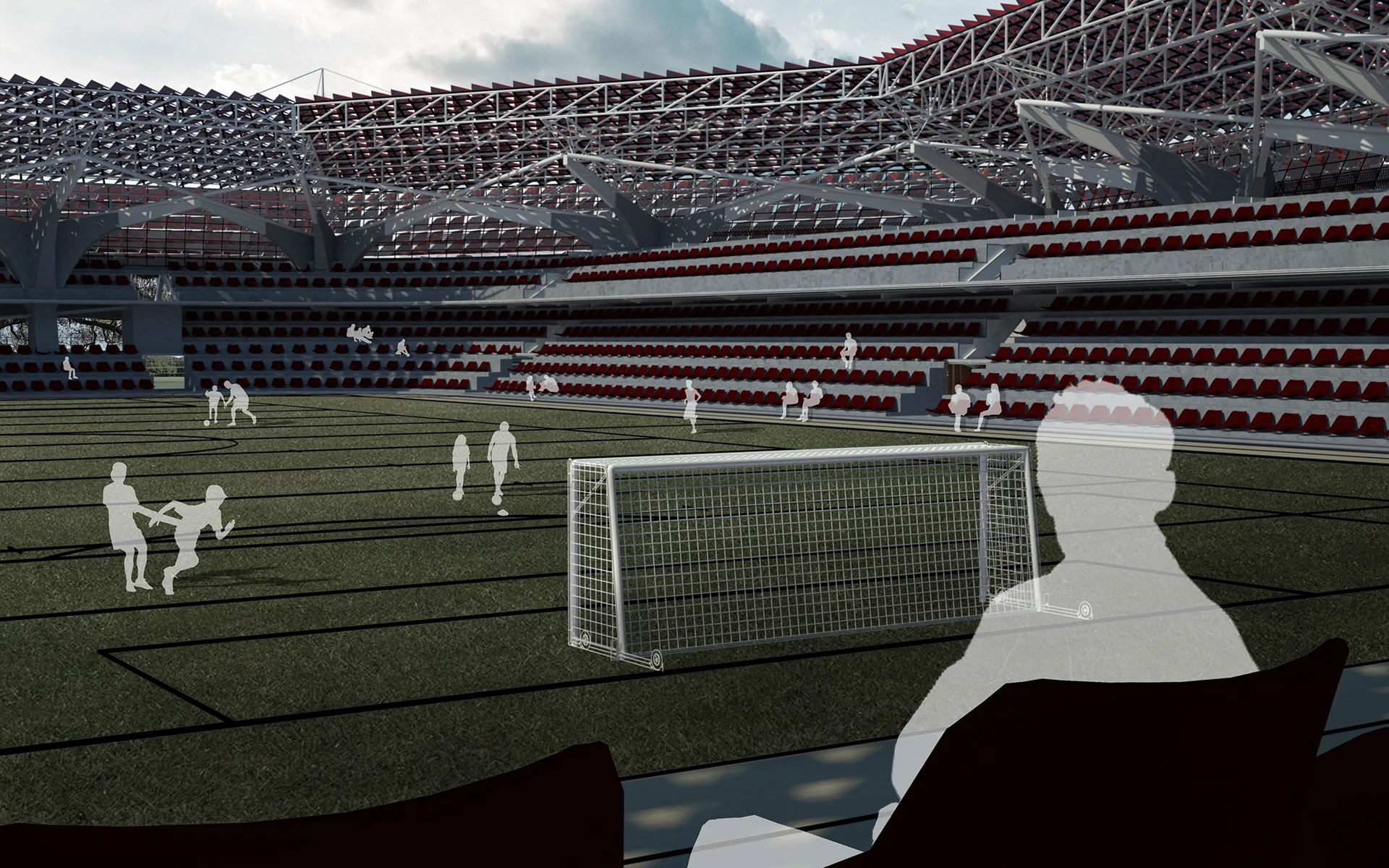The conceptual logic that drives the renovation design for the American Embassy in Den Haag by Marcel Breuer is linked to the perception of connections and transitions. The aim was for the building to visually fit within context and this is achieved by dividing its horizontal facades into smaller blocks. The interventions makes the building more approachable and less intimidating, which meets initial design starting points such as making the building public and accessible, increasing the flow of people, and creating a more dynamic and lively environment.
Read More
This kindergarten rehabilitation is an opportunity to give children a sense of place and identity, while providing a healthy and interactive environment. The project is focused on function and efficiency, achieved by the exploration of modularity and cost.
Read MorePeace Arch Border Crossing is driven by the ultimate perception of function and efficiency. Its concept, “Edge of a City”, defines how this port of entry is not only intended to monitor the comings and goings of people transitioning between Canada and the US, but to provide a symbolic change to a new horizon. Allowing users to experience moments that give recognition to what is being left behind while transitioning to what is waiting further ahead. The objective of design was to anticipate structural challenges and sustainable design strategies responding to its site while working with a complex program and spatial flow to increase efficiency.
Read MoreThese net positive structures, aptly named Floodgate, use adaptive response mechanics, harnessing tidal energy to create an impenetrable wall barrier during hurricanes. The low profile of the walls affects only detrimental hurricane waves and allow existing ocean ecology to move uninhibited in the depths below.
Read MoreThe industry is entering the age of the mass-manufactured building. Prefabrication is growing up, reaching a new level of maturity that is now going to change the industry and define new categories of building. SCAD collaborated with Uber to assist in the research and development of a cabin interior and vertiports.
Read MoreThis mixed used project focuses on a concept that reflects on the nature of human condition and the lived urban experience. The objective of design is to explode the capacities of CLT as a main structural system, while creating a dynamic yet modular façade with parametric design software. The project is envisioned as a new model of sustainable architecture, with plants growing on its facade and bringing the building to life.
Read MoreThe Amber Road is an expansive trading network that extends through Latvia and its coastline. The purpose was to design a cabin that would be placed in sequence along the trail for travelers to stop and rest during their journeys. The concept “Shelter on the Go”, was driven by the idea of simplicity and practicality in mind, creating a structure that is simple to assemble and functions off the grid.
Read MoreRedesign of Savannah Daffin Park into a sports park, consisting mainly of a soccer stadium and including volleyball court, basketball court, tennis courts, and a lake. The renovation focuses on the overall improved circulation, closely analyzing passive and active areas in the park. Programs work cohesively.
Read More
The word eco-friendly is thrown around today as much as an “I love you”, and as a result is losing its meaning all together. Taking things for granted as a society: assuming there will always be clean water, unlimited amounts of food, that trash and waste simply disappears, seems to have been what placed us here in the first place.
Read More








